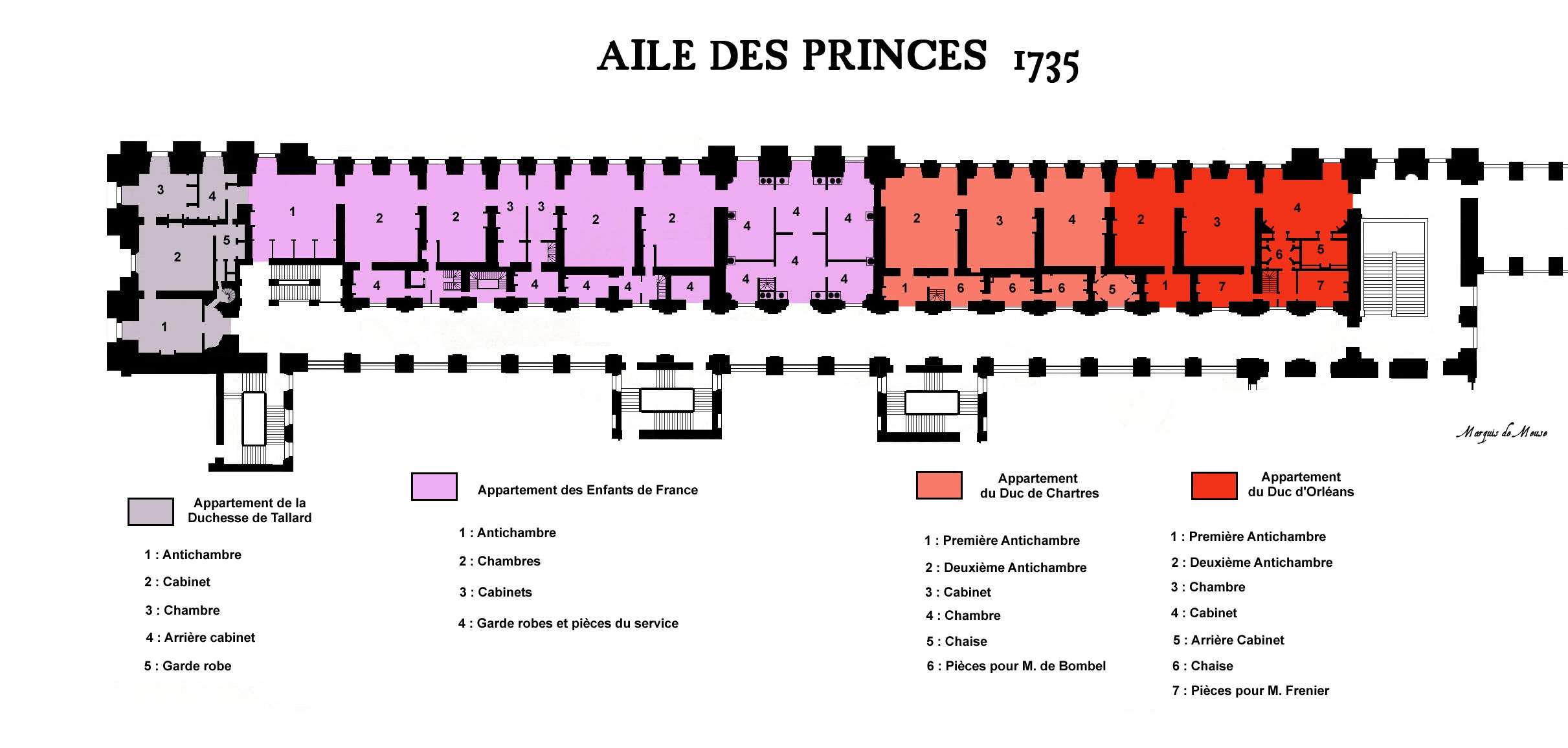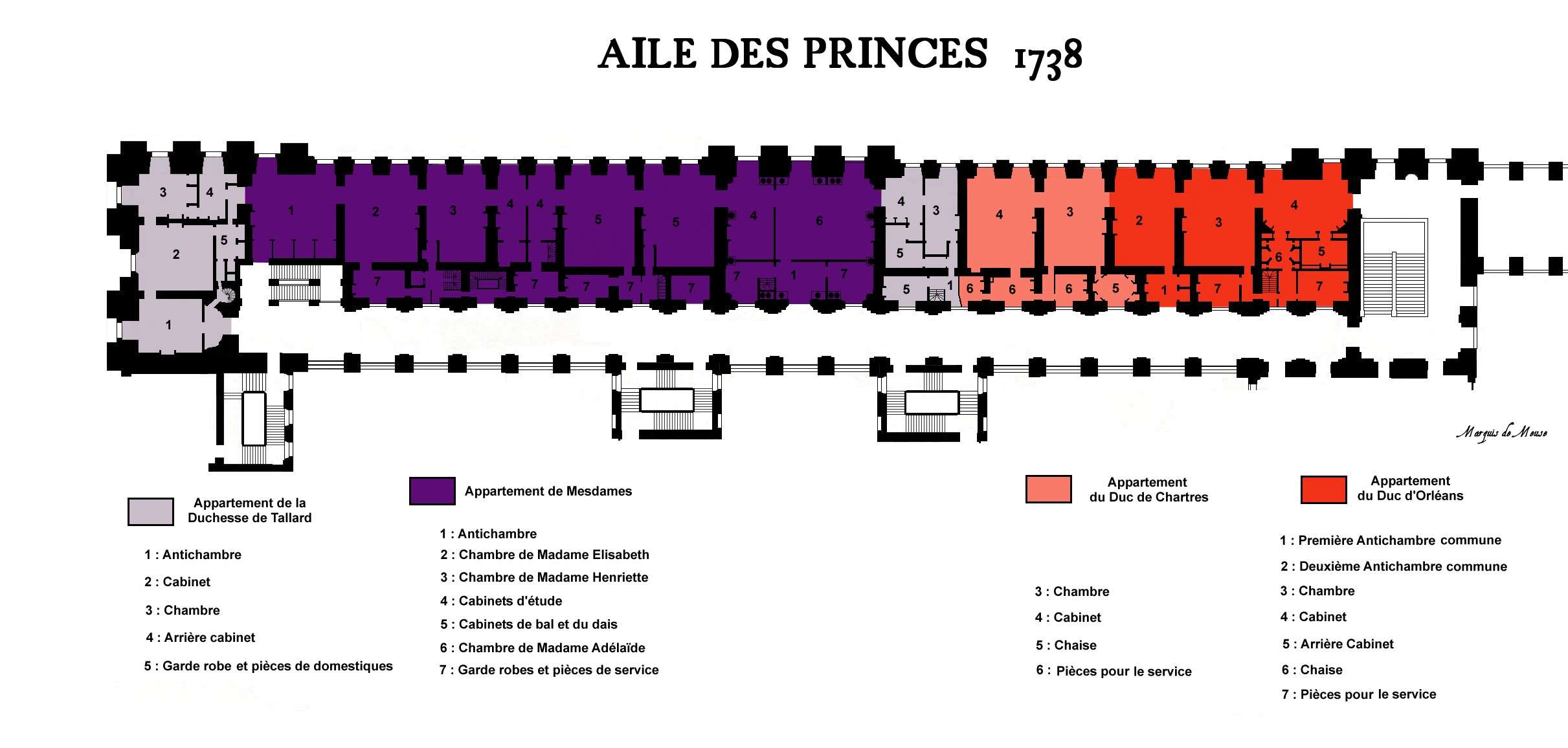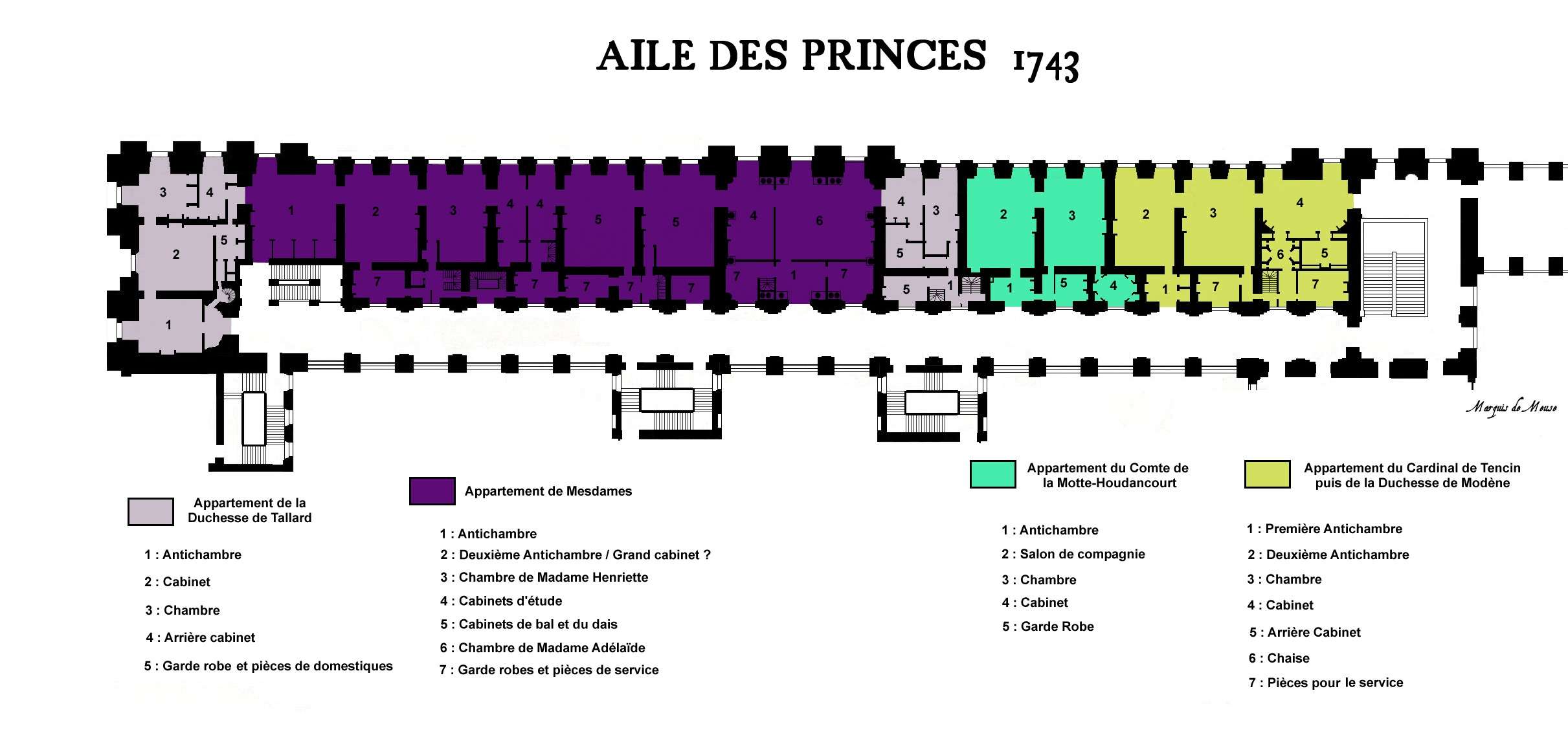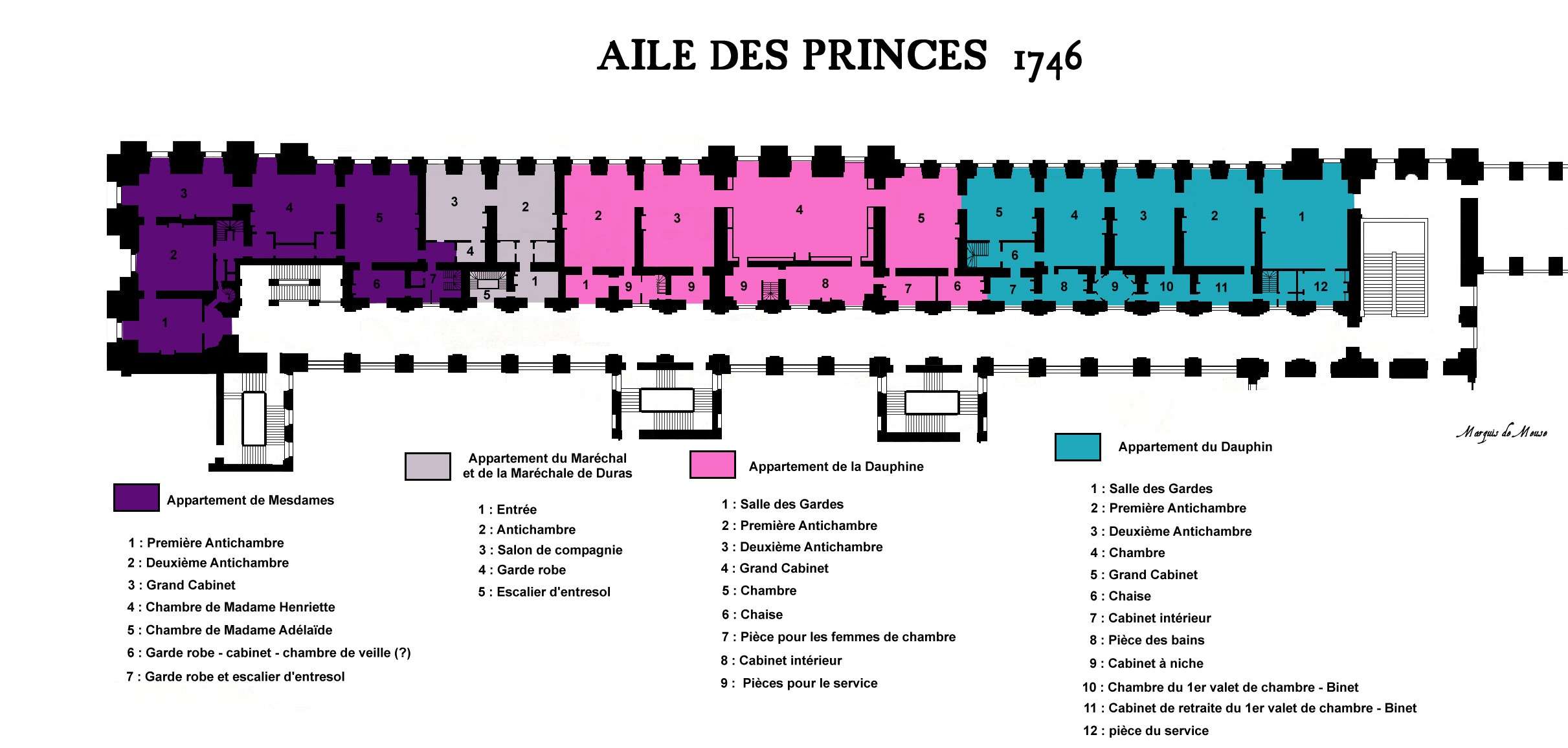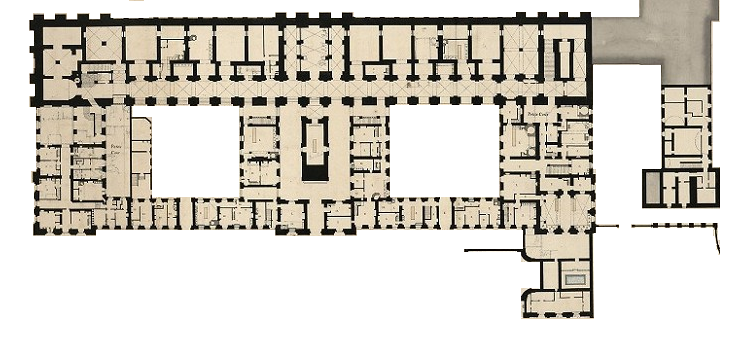Sunday 15 June 2014
Saturday 14 June 2014
South Wing (Attic)
Being an inhabitant at Versailles meant constant access to the King and thereby power which was so attractive to courtiers that they would happily occupy cramped attic rooms for the privilege. It is quite difficult to imagine lords and ladies usually so meticulous with their rights and dignity cramping themselves into tiny apartments!
The downside of living in one of the otherwise much-sought-after attic apartments was the temperature. During the summer it would be intolerably hot and freezing during the winter.
South Wing Developments
I happened to come across floor plans which clearly shows how the apartments of the South Wing has changed owners through the years - and also gives a pretty clear image of what changes were made to the individual apartments.
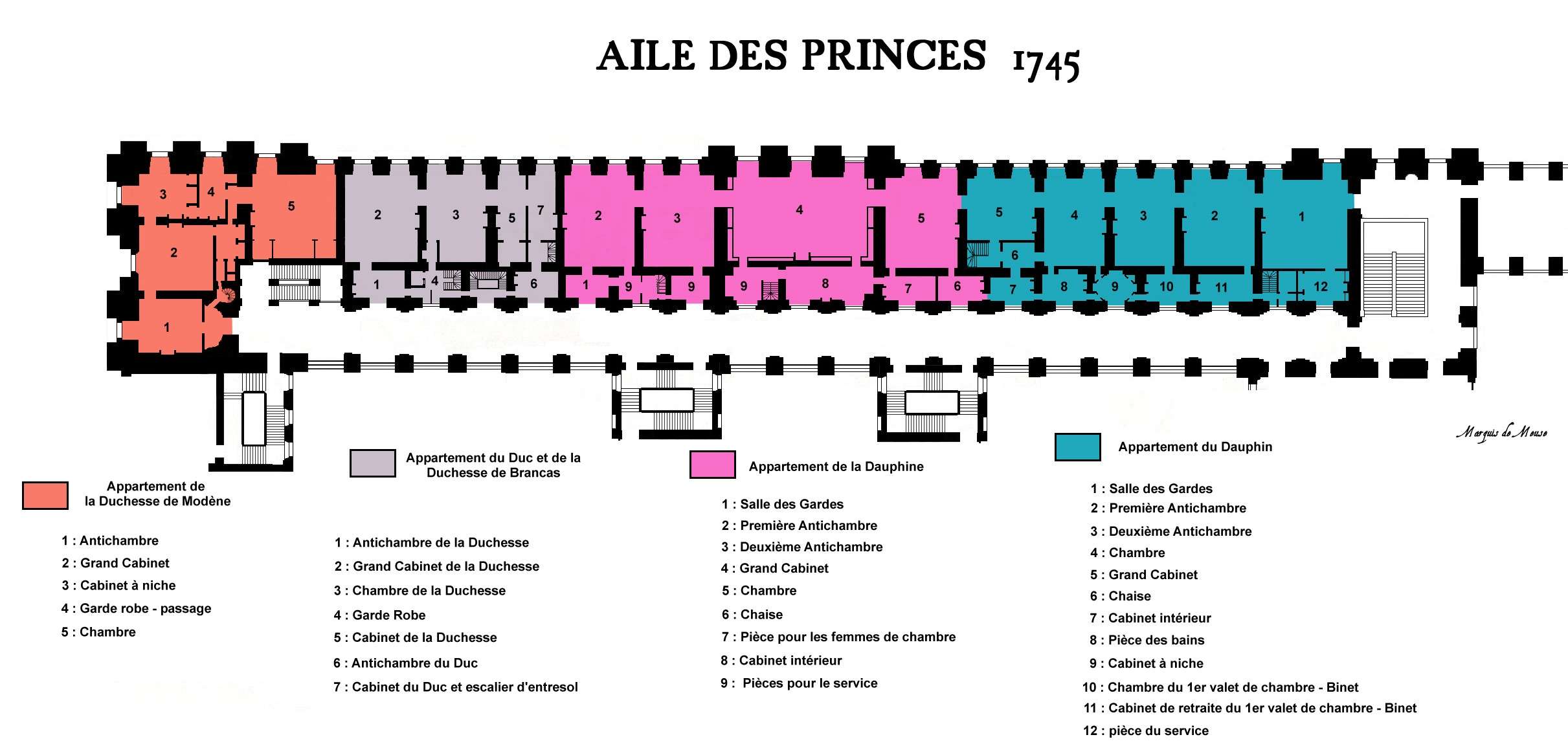
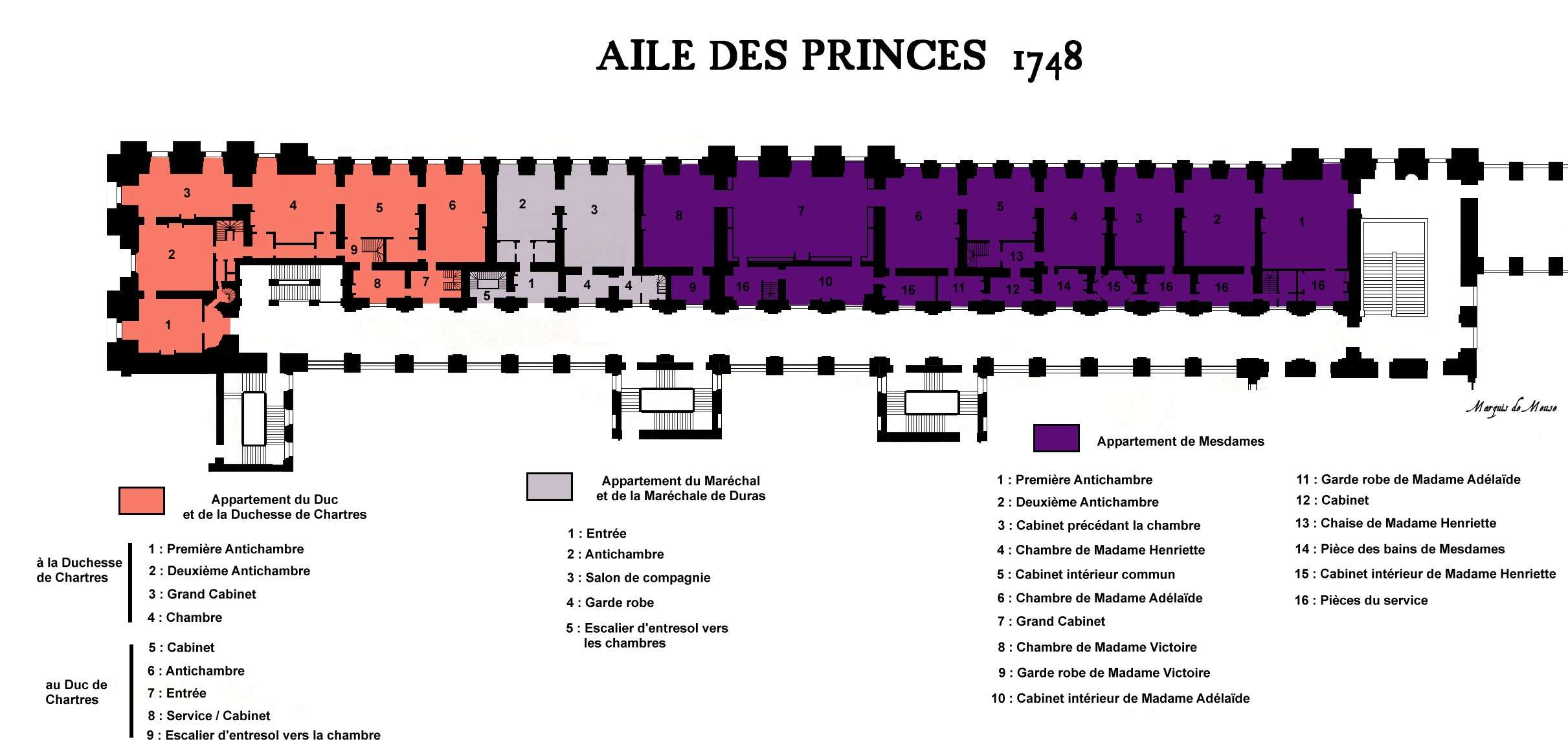
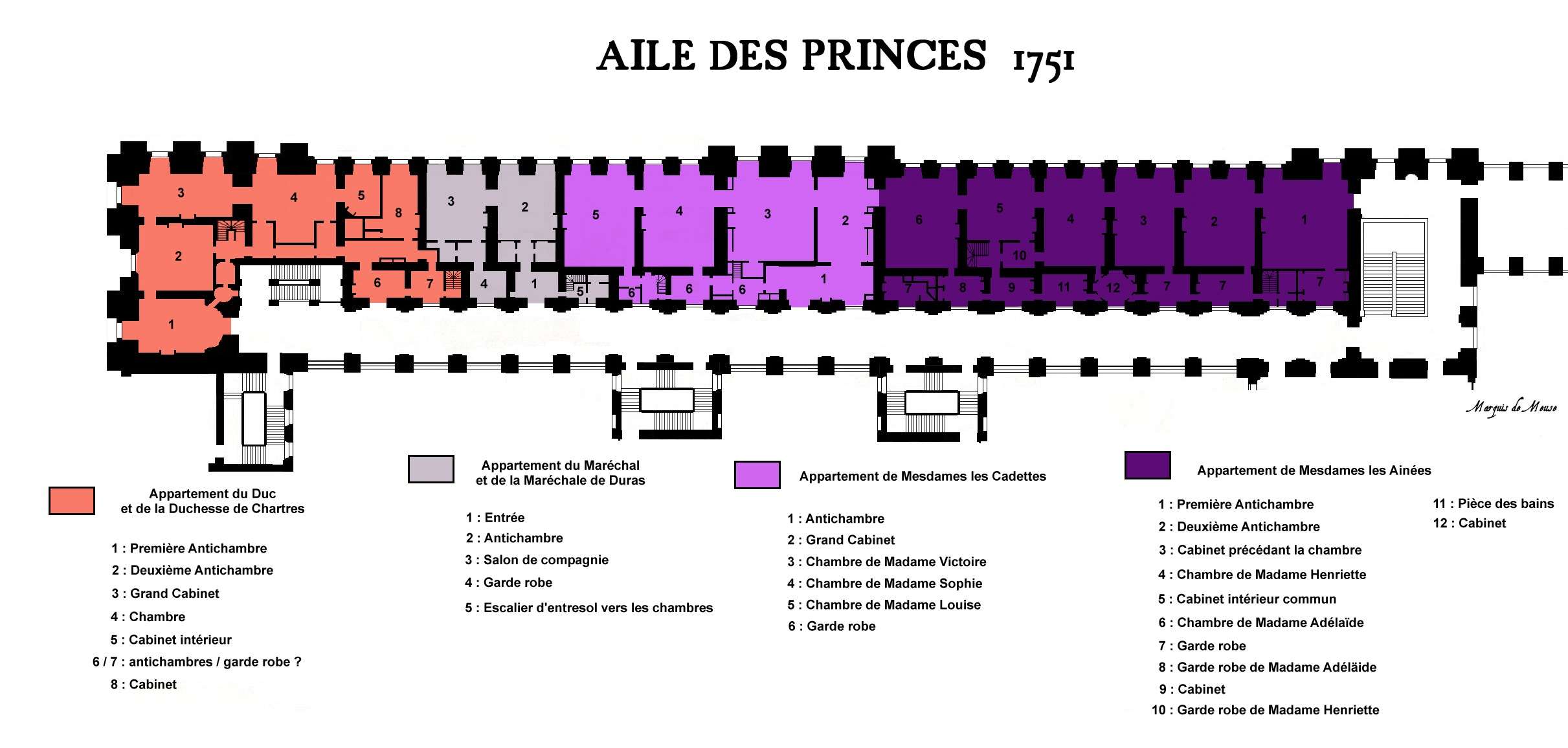
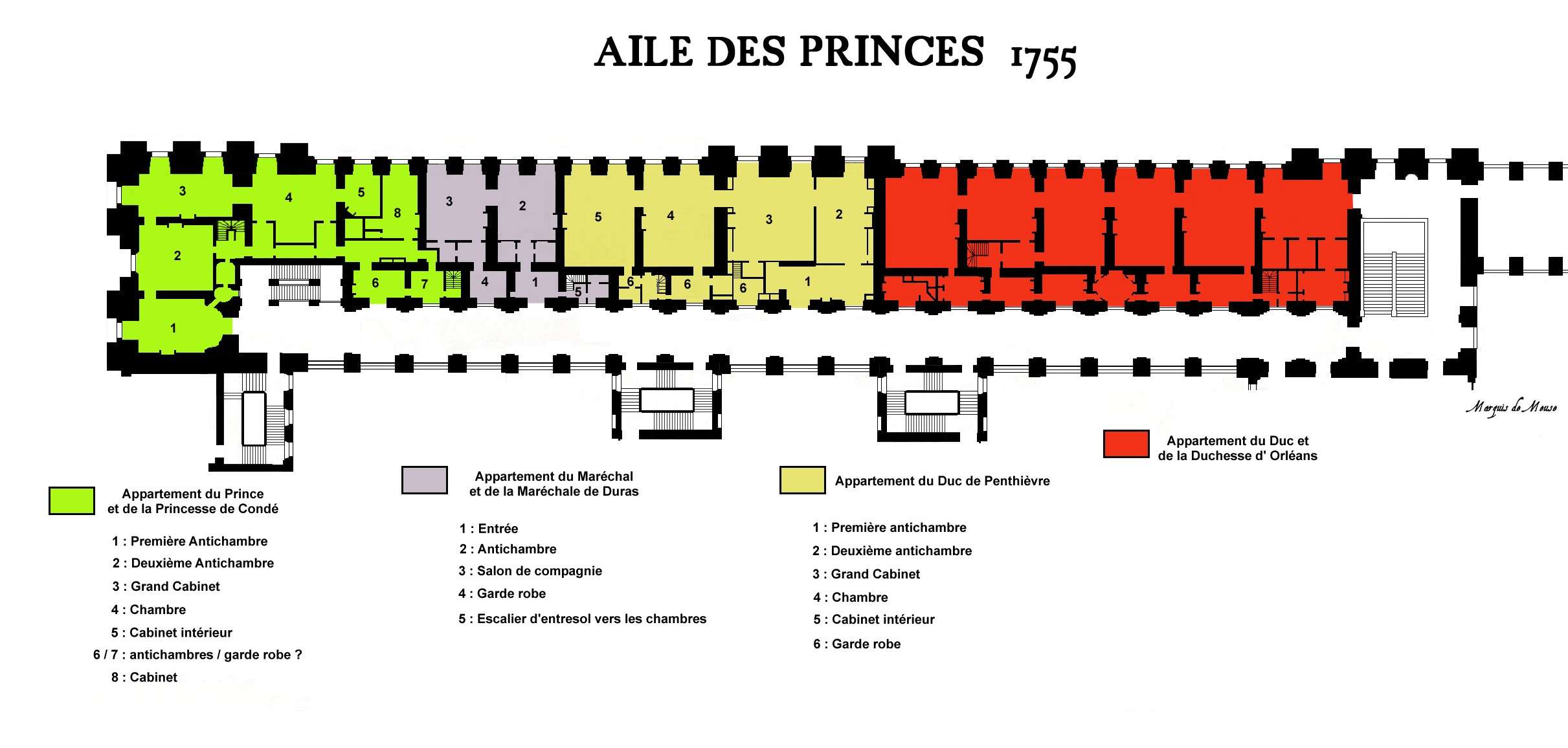
South Wing (Ground Floor)
The South Wing is also known as the Wing of the Princes due to the fact that the brothers (as well as princes of the blood) of the King would reside here with their wives. Sadly, most of these apartments has been completely changed ever since Versailles became the main location of the Parliament which means that hardly anything of the original décor remains. If I happen to come across the rooms with specific photos I will update this page in the same style as the other sections but it seems unlikely.
This is how the South Wing looked like in 1732 - notice that this is before the Hall of Congress was constructed which did not happen until 1815 and would replace the main staircase:
Today this is how the floor looks - including the massive Hall of Congress:

For anyone who has an interest in how the family and friends of Marie Antoinette and Louis XVI lived until they were forced to leave in 1789, here is a view of their apartments. Notice the little changes made since the floor plan from 1732.
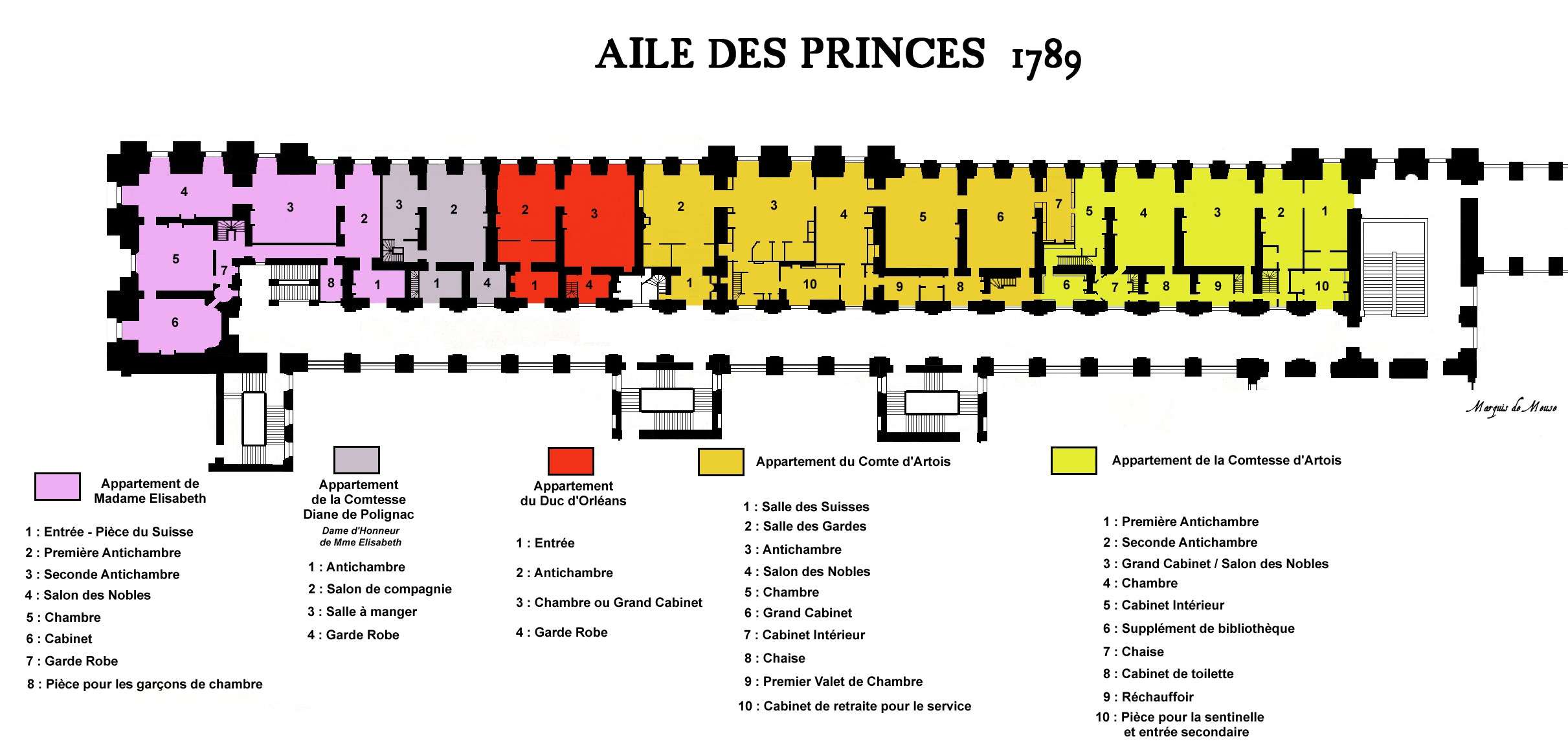
This is how the South Wing looked like in 1732 - notice that this is before the Hall of Congress was constructed which did not happen until 1815 and would replace the main staircase:
Today this is how the floor looks - including the massive Hall of Congress:

For anyone who has an interest in how the family and friends of Marie Antoinette and Louis XVI lived until they were forced to leave in 1789, here is a view of their apartments. Notice the little changes made since the floor plan from 1732.

Friday 13 June 2014
Apartments of Rene Longueil
An antechamber as well as a small vestibule makes out the entrance to what cane be considered the main apartment. One of the most dominating rooms in this apartment is the Salon des Captifs so named for the elaborate fireplace which has been decorated with several different illustrations - it is the design of Gilles Guérin who dedicated it to Louis XIII as well as a frieze of the King riding a Roman chariot. Also, a likeness of Louis XIII hangs above the fireplace flanked on each side by two chained prisoners symbolising the French King's victories during the Thirty Years' War. It is from the artworks that the suite of apartments has acquired its' other name: l'appartement des Captifs.
The lounge is mostly known by the two spectacular paintings by Pierre-Jacques Antoine Volaire and Hubert Robert.

The lounge is mostly known by the two spectacular paintings by Pierre-Jacques Antoine Volaire and Hubert Robert.

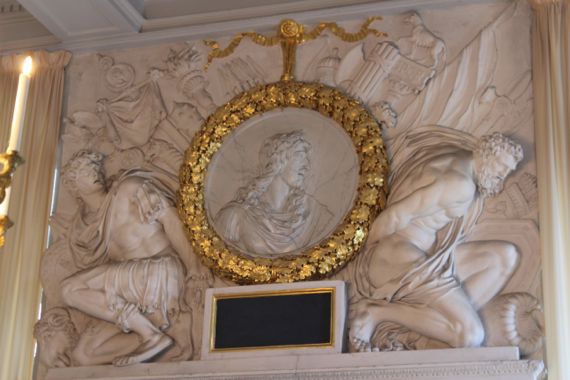 |
| Close-up of the likeness of Louis XIII |
Château de Maisons
Also known as the Château de Maisons-Lafitte the château was designed by Mansart between 1630-51. The head of the Longueil-family (Rene) spent the fortune his wife brought with her into their marriage to built this splendid family seat and was duly rewarded with a royal visit by Louis XIV himself in the spring of 1641: the King had no doubt heard the rumours of the outstanding beauty of Mansart's new creation.The Comte d'Artois purchased it in 1777 but before that the château had passed on to the family members of Rene de Longueil including the Marquise de Belleforière and the Marquis de Soyécourt. When the Comte bought it he immediately set his own private interior architect at work but we know from records kept at the time that all work ceased in 1782 when the Comte could no longer afford to make any changes.
The château is decorated as to illustrate the development of style through the various owners:


The château is decorated as to illustrate the development of style through the various owners:
Ground floor:
Green Section - Apartments of Comte d'Artois
Orange - Vestibule of Honour
First Floor:
Yellow Section - Italian Apartments
Pink Section - Apartments of Marèchal Lannes

Saturday 7 June 2014
Golden Cabinet
The Golden Cabinet is a tiny room which opens up into the Apollo Salon - through a hidden door of course. This allowed the King to move around unnoticed just behind a thin wall sheltering him from the prying eyes of his court. Naturally, the cabinet is given its' name due to the amount of golden gildings used for the walls; there are hardly room for any furniture at all.


Friday 6 June 2014
The Epermon Staircase
The Epermon Staircase leads from the first floor - with direct access from the King's private chambers - to the second floor where it leads out into Madame du Barry's chambers. The staircase is designed with the characteristic simplicity that implies that it would not have been used by other than the King and his most intimate relations - notice that the steps themselves are made of wood rather than stone as is otherwise the norm.
Subscribe to:
Posts (Atom)

